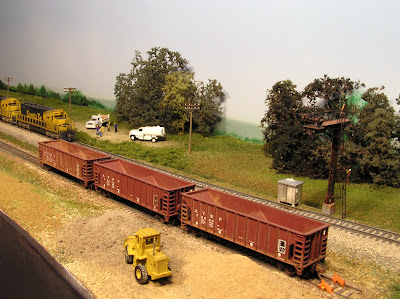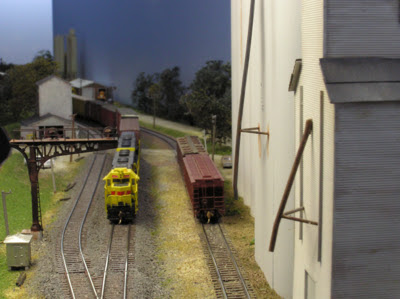The new track plan for the SFRSD
With work well and truly in progress on the extension to the shed ( Railroad Room) obviously at the same time I had been working on what I needed to do to the railroad to maximize this new found space. I regularly have 11 of us attend operating sessions and as a result the room was just too small.
My main focus was to increase space for my crew and give more space around Hackney and Flynn. With this in mind Flynn need to be moved out to the new outside wall and the new peninsular would not be too long allowing me space around the entry.
The did a lot of measuring and a few hand drawn track plans and then had my good friend John draw the new version in M S. Excel.
So this is what I came up with in my newly created space. This gives me a 20'x 20' room, much better.
As you can see, Flynn is to be moved to the new wall, the old wall has been shortened to allow more space in which to move. The town of Guthrie became Perry and a new Guthrie was to be built. This also allowed me to extend Augusta however I decided to leave a small portion of that old wall and create a new town of Augusta East. (more industries to switch).
One of the most critical factors that I needed to reenforce to the builders was that the entry door must be in the same relative position on the new wall as it was in the old to allow Flynn to be fitted in a similar position.
To take out the entire yard of Flynn it took only the cutting of one track and whilst I was doing that john C was terminating all of the wires into two terminal blocks on wire at a time. This would enable a quick join between these two and we could be up and running quite quickly once Flynn was back up on the wall.
The next few images show construction of the ceiling which I do first then start on the stud walls and lining the extension which started as soon as I was given the ok to walk on the new concrete floor.
 |
| Demolition begins |
 |
| Need lots of insulation, outside temp gets to 42C in summer |
 |
| Starting on the walls for Augusta East |
 | |
| If you look carefully you can see Flynn on the floor to the left in one piece with thanks to my crew. |
Rod.























